Carbery Foods
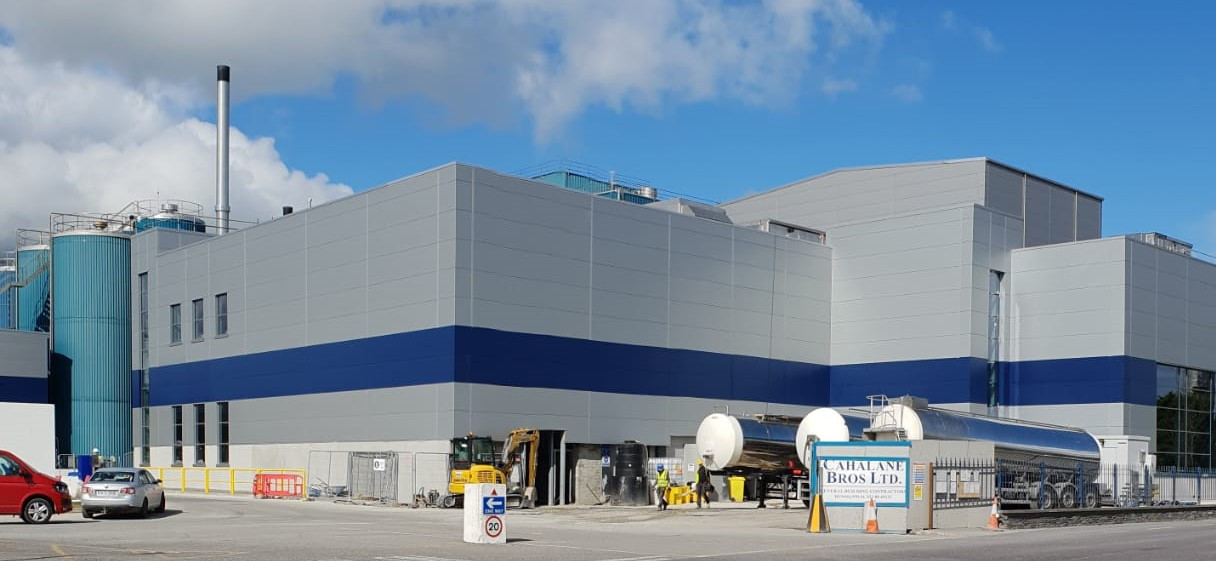
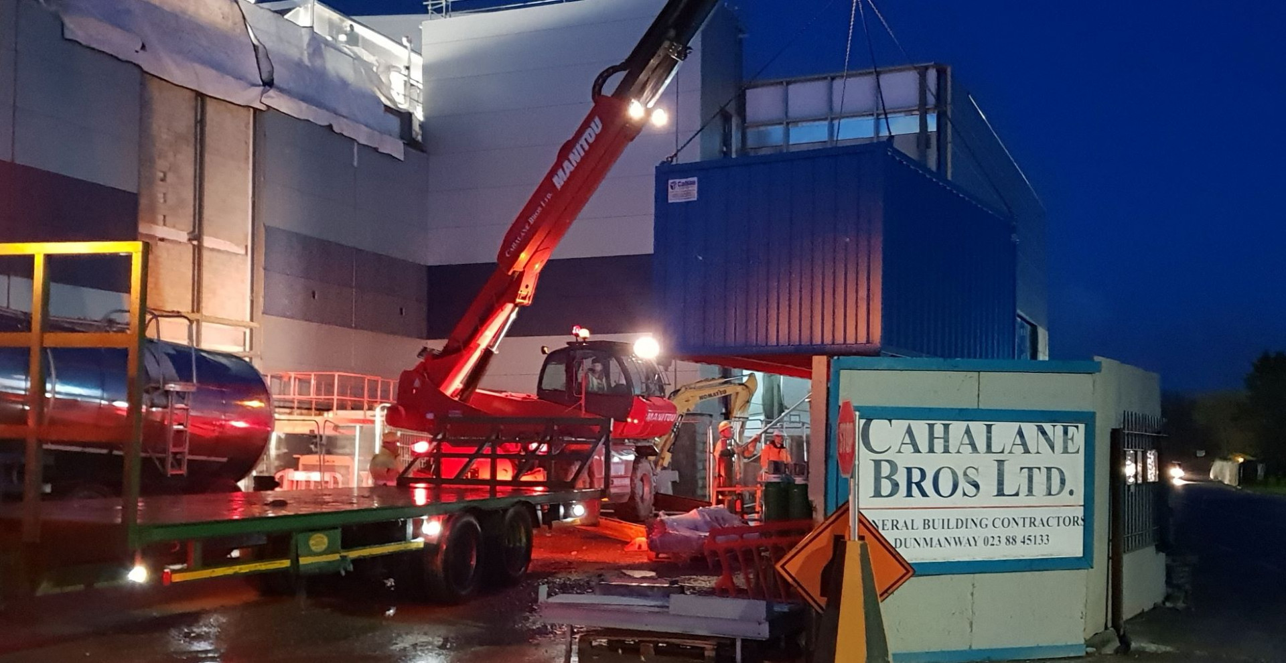
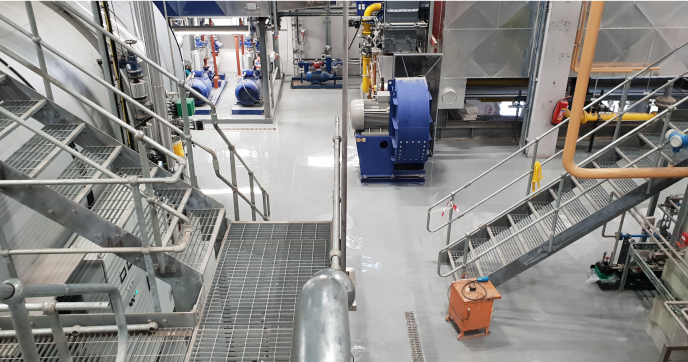
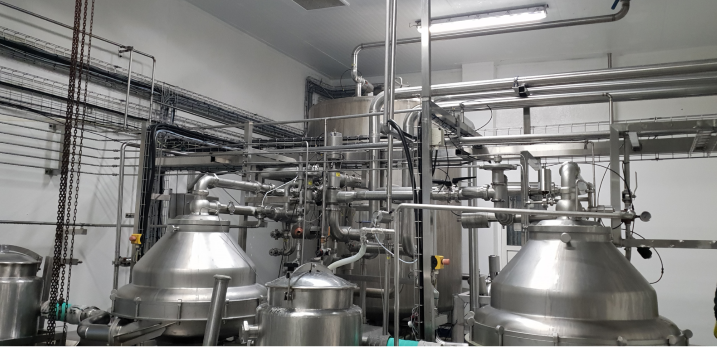
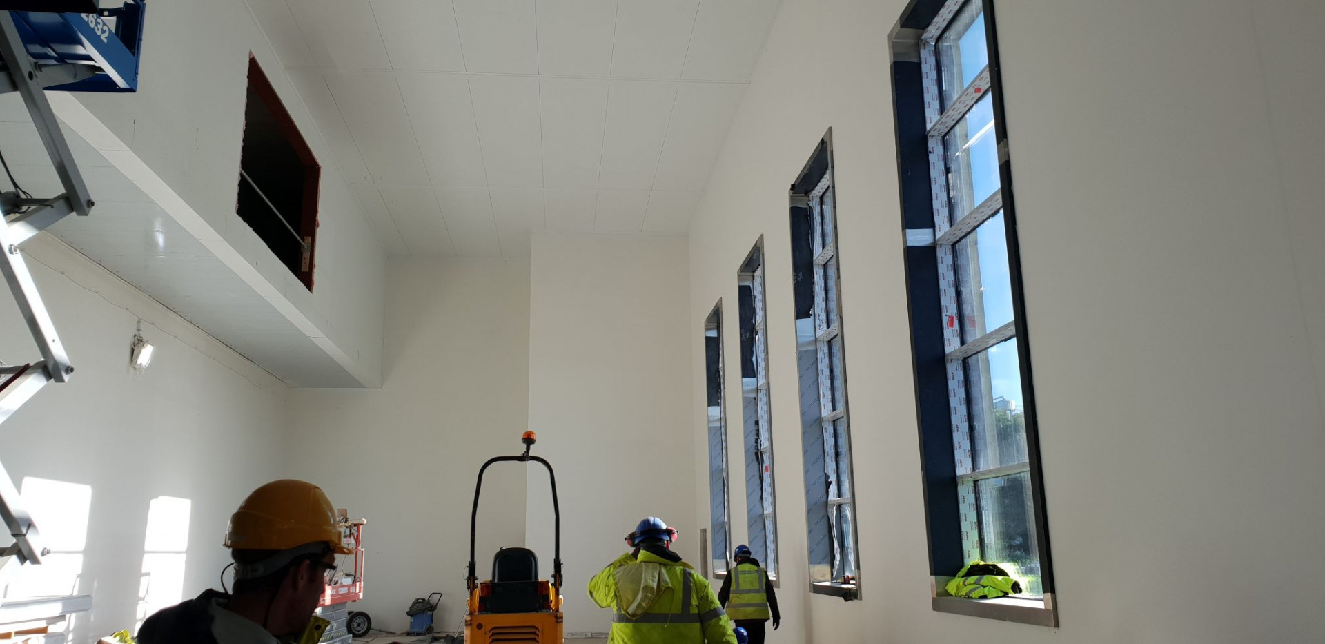
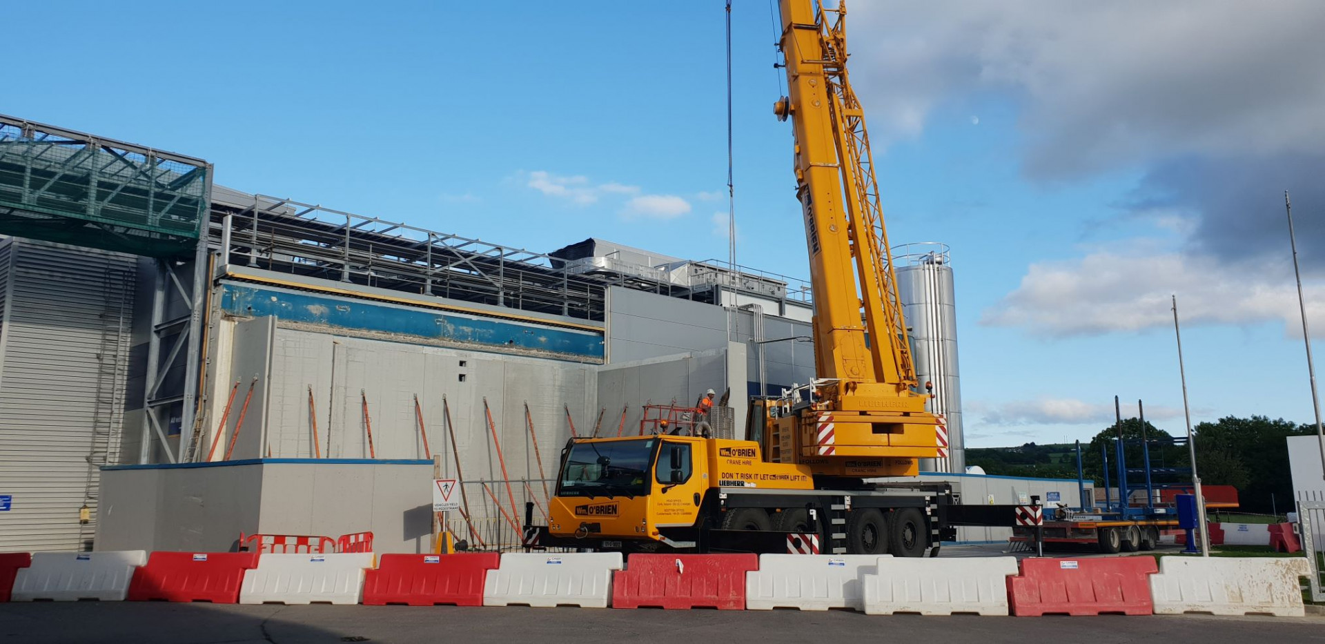
Cahalane Brothers have completed construction in 4 different work zones within a live food processing factory. The project included works on:
• Construction of a new 2 storey structure within the building to house a transformer room and switch room at first floor level over live production equipment on the ground floor.
• Works included micro-piling
• Construction steel framed structure with built-up pvc roof. 2 new weighbridges,1500m of MV and LV ducting, recladding of existing buildings and resurfacing large areas while maintaining access for deliveries
• External Cladding and Glazing